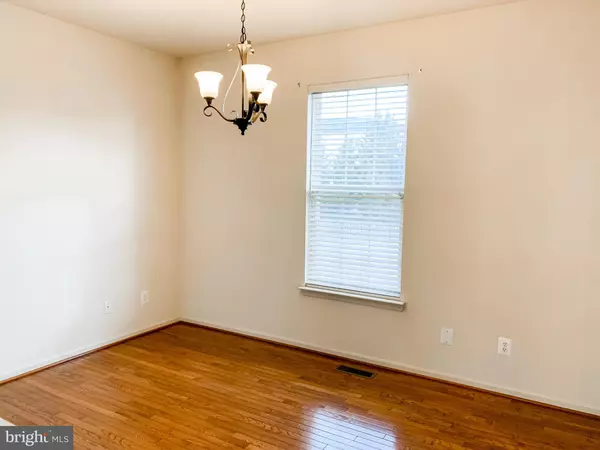$375,000
$369,000
1.6%For more information regarding the value of a property, please contact us for a free consultation.
516 KENAN ST Taneytown, MD 21787
4 Beds
3 Baths
1,996 SqFt
Key Details
Sold Price $375,000
Property Type Single Family Home
Sub Type Detached
Listing Status Sold
Purchase Type For Sale
Square Footage 1,996 sqft
Price per Sqft $187
Subdivision Meadowbrook
MLS Listing ID MDCR2004500
Sold Date 03/01/22
Style Colonial
Bedrooms 4
Full Baths 2
Half Baths 1
HOA Fees $9/ann
HOA Y/N Y
Abv Grd Liv Area 1,996
Originating Board BRIGHT
Year Built 2004
Annual Tax Amount $4,295
Tax Year 2021
Lot Size 0.358 Acres
Acres 0.36
Property Description
Welcome Home...Meticulously maintained brick front colonial in the beautiful Meadowbrook community. Large private, level 1/3 acre lot, with Amish built shed. Spacious open floor plan throughout main level with hardwood flooring. Separate formal dining and living room. Eat-in-kitchen with stainless steel appliances and breakfast bar opens to spacious family room w/fireplace. Professionally installed recessed lighting throughout kitchen and family room. 4 Bedrooms and 2 1/2 Baths, featuring a Master Suite w/Sitting Room and plenty of closet space. Master bath with large soaking tub, cultured marble double vanity, and tiled floors. Full un-finished basement comes with full bath rough-in, and fully insulated walls, ready for you to make it your own. This home has been kept in pristine condition. Don't miss this opportunity to purchase this beautiful colonial well below the price of a new home! 100% USDA financing available! 1 Year Home Warranty included.
Location
State MD
County Carroll
Zoning R
Rooms
Other Rooms Living Room, Dining Room, Primary Bedroom, Sitting Room, Bedroom 2, Bedroom 3, Bedroom 4, Kitchen, Family Room, Basement, Bathroom 2, Primary Bathroom
Basement Unfinished
Interior
Interior Features Carpet, Ceiling Fan(s), Family Room Off Kitchen, Floor Plan - Traditional, Formal/Separate Dining Room, Pantry, Primary Bath(s), Recessed Lighting, Soaking Tub, Tub Shower, Wood Floors
Hot Water Electric
Heating Heat Pump(s)
Cooling Ceiling Fan(s), Central A/C
Flooring Carpet, Ceramic Tile, Hardwood
Fireplaces Number 1
Equipment Built-In Microwave, Dishwasher, Disposal, Dryer, Exhaust Fan, Refrigerator, Stainless Steel Appliances, Oven/Range - Electric, Washer
Fireplace Y
Appliance Built-In Microwave, Dishwasher, Disposal, Dryer, Exhaust Fan, Refrigerator, Stainless Steel Appliances, Oven/Range - Electric, Washer
Heat Source Electric
Laundry Basement
Exterior
Garage Garage - Front Entry, Garage Door Opener
Garage Spaces 2.0
Waterfront N
Water Access N
Accessibility None
Parking Type Attached Garage, Driveway, Off Street
Attached Garage 2
Total Parking Spaces 2
Garage Y
Building
Story 2
Foundation Other
Sewer Public Sewer
Water Public
Architectural Style Colonial
Level or Stories 2
Additional Building Above Grade, Below Grade
New Construction N
Schools
School District Carroll County Public Schools
Others
Pets Allowed N
Senior Community No
Tax ID 0701041738
Ownership Fee Simple
SqFt Source Assessor
Acceptable Financing FHA, Conventional, Cash, USDA, VA
Listing Terms FHA, Conventional, Cash, USDA, VA
Financing FHA,Conventional,Cash,USDA,VA
Special Listing Condition Standard
Read Less
Want to know what your home might be worth? Contact us for a FREE valuation!

Our team is ready to help you sell your home for the highest possible price ASAP

Bought with Jeannette Hitchcock • RE/MAX Solutions






